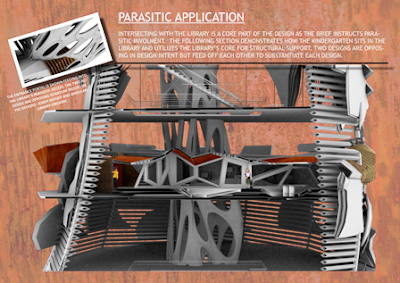
I saw such similarities with my kindergarten design and the Fagerborg. While my design is on a much smaller scale and is more extreme with the angles i was surprised a current kindergarten design that was so angular. I know many peoples reaction to my kindy design is that its too angular and dangerous and that kindy's should be round with curves. But this design in the 'real' world has taken the same outlook as myself!

Im reassured that my design intent is feasible and shouldnt get shut down on the basis of it being hard not soft for a kids environment.































